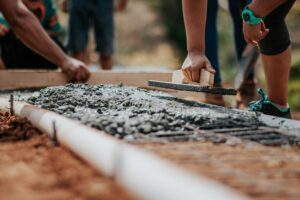Construction Connection, May 2006 – The Tradewinds Construction-build Regional Animal Campus has been named one of the top ten examples of sustainable architecture by the American Institute of Architects and its Committee on the Environment. Designers Tate Snyder Kimsey Architects accepted the honor of recognizing green design solutions that protect and enhance the environment, on May 3 during a presentation at the National Building Museum in Washington and will again be honored in June at the AIA 2006 National Convention and Design Exposition in Los Angeles.
The 2006 COTE Top Ten Green Projects address environmental conservation and the notion of sustainable development with designs that integrate architecture, technology, and natural systems. They make a positive contribution to their community, improve comfort for building occupants, and reduce environmental impacts through strategies such as reuse of existing structures, connection to transit systems, low-impact site development, energy, and water conservation, use of sustainable or renewable construction materials, and design that improves indoor air quality.
The Regional Animal Campus for the Las Vegas Valley is intended to serve the animal sheltering and adoption needs for the cities of Las Vegas, North Las Vegas, and surrounding Clark County. Driven by a need to expand its operation, the Animal Foundation plans to create a regional animal campus. The goals for the project’s first phase, the dog adoption park, are to create a memorable and dignified way of presenting animals to the adopting public and to use sustainable strategies in the design of this complex, to achieve LEED platinum certification. A healthy, pleasant, and comfortable environment is important to visitor attitudes about adoption and the mood and health of sheltered animals.
The costs of maintaining this environment, however, are exceptionally high and directly impact the scale of the Animal Foundation’s operations. The goal of the design team was to minimize facility costs without affecting the quality of the adoption experience. Given southern Nevada’s climate, reducing the dog bungalows’ cooling load and water use were identified as the two major areas of focus for facility efficiency.
“This is in a tough climate and the project uses natural ventilation. The building type is dense and presents mechanic problems,†the competition jury found. “ [The architects] simplified the building and did it well. It’s a radically different solution, and that is what we love about it. This kind of program is usually relegated to strip mall sites and status. They elevated the project type and you can envision this place attracting people.”

